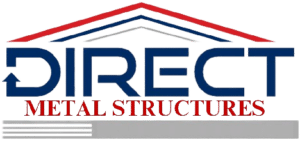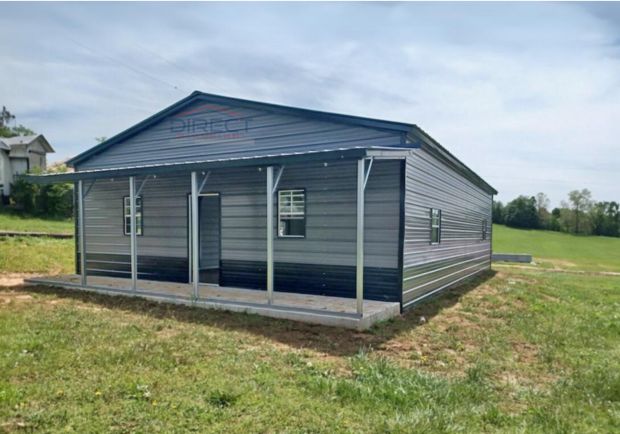24x40 Metal Storage Building with Lean-To
This 24x40x10' metal storage building with lean-to provides much-needed space that most homeowners find themselves lacking. With more than enough storage area for bikes, lawn equipment (especially those riding mowers!), ATVs, golf carts, kayaks and canoes, you can rest assured that your investments are protected from the elements.
Benefits of a Storage Building
• Ample Space: A metal storage building provides space for many of those outdoor items that we don't want to bring inside our living space, but don't want to leave out in the elements.
• Improved Curb Appeal: Keep your outdoor items out of sight in a color-coordinating storage building.
Considerations for Metal Storage Buildings
• Lot Size: A large building requires a larger lot size to accommodate the additional space needed for structure.
• Design and Layout: It is important to consider the design and layout of your home when planning for a storage building. It should blend well with the existing architecture and complement the overall aesthetics of your property.
Get in touch with us today at 888-277-7950 to discuss getting your metal storage building with lean-to delivered direct to you!
Specifications: #244010BWLT2
| Building Width: | 24 |
|---|---|
| Building Length: | 40 |
| Eave Height: | 10 |
| Car Capacity: | 1 |
| Doors: | 1 |
| Entry Type: | Back |
| Frame Gauge: | 14 |
| Lean-To: | Yes |
| Roof Color: | Black |
| Roof Type: | Vertical |
| Sheet Metal Gauge: | 29 Gauge Steel |
| Side Color: | Grey | Black |
| Trim Color: | Black |
| Window/s: | 6 |
24x40 Metal Storage Building with Lean-To
Delivery & installation included
Multiple Financing Options
This 24x40x10' metal storage building with lean-to provides much-needed space that most homeowners find themselves lacking. With more than enough storage area for bikes, lawn equipment (especially those riding mowers!), ATVs, golf carts, kayaks and canoes, you can rest assured that your investments are protected from the elements.
Benefits of a Storage Building
• Ample Space: A metal storage building provides space for many of those outdoor items that we don't want to bring inside our living space, but don't want to leave out in the elements.
• Improved Curb Appeal: Keep your outdoor items out of sight in a color-coordinating storage building.
Considerations for Metal Storage Buildings
• Lot Size: A large building requires a larger lot size to accommodate the additional space needed for structure.
• Design and Layout: It is important to consider the design and layout of your home when planning for a storage building. It should blend well with the existing architecture and complement the overall aesthetics of your property.
Get in touch with us today at 888-277-7950 to discuss getting your metal storage building with lean-to delivered direct to you!

Available Building Colors
Color CustomizerCall us now to reserve the building of your dreams!
888-277-7950Our Team Is Here To Help
We are constantly working to meet your expectations.


