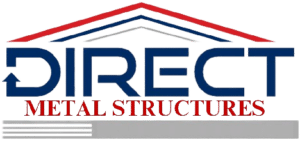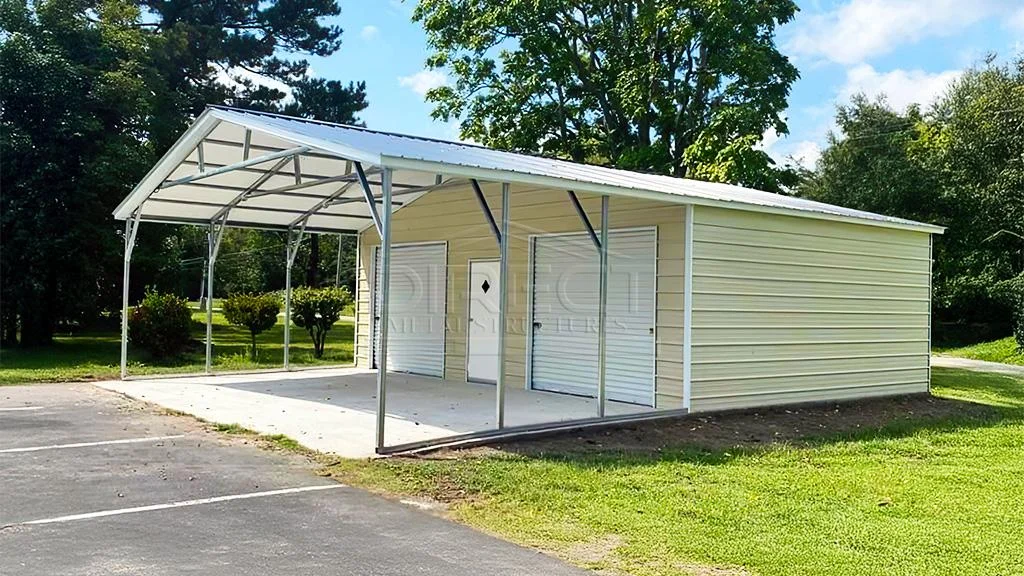24x40 Utility Building With Two Car Garage
Delivery & installation included
Multiple Financing Options
Specifications:
| Building Width: | 24 |
|---|---|
| Building Length: | 40 |
| Eave Height: | 10 |
| Garage Doors: | 2 |
| Car Capacity: | 2 |
| Entry Type: | Front |
| Frame Gauge: | 14 |
| Lean-To: | No |
| Roof Color: | Grey |
| Roof Type: | Vertical |
| Sheet Metal Gauge: | 29 Gauge Steel |
| Side Color: | Yellow |
| Trim Color: | White |
| Window/s: | 0 |
| Walk-in Door: | 1 |
Available Building Colors
Color CustomizerProduct Description:
This 24x40x10' utility building with two car garage is designed to accommodate two cars and has its entrance, or doors, located on the front of the garage rather than the side. This design allows for easy access to the garage and provides a more aesthetically pleasing look to the front of the house.
Benefits of a Two Car front Entry Garage
• Ample Space: A two car front entry garage provides ample space to park three cars, making it convenient for households with multiple vehicles.
• Easy Access: The front entry design allows for easy access to the garage without obstructing the side of the building. This can be particularly useful if you have a narrow driveway or limited space in the front.
• Improved Curb Appeal: With the garage doors located on the front, the side of the building can have a more appealing and cohesive look. This can enhance the overall curb appeal of your building.
• Versatility: A two car side entry garage can also provide additional storage space or be converted into a workshop or recreational area. The extra space can be used for various purposes based on your needs.
Considerations for a Two Car Front Entry Garage
• Lot Size: A two car front entry garage requires a larger lot size to accommodate the additional space needed for the garage and driveway.
• Cost: Building a two-car front entry garage can be more expensive compared to a standard two car garage due to the larger size and additional construction requirements.
• Design and Layout: It is important to consider the design and layout of your home when planning for a two car side entry garage. It should blend well with the existing architecture and complement the overall aesthetics of your property.
Available Building Colors
Color CustomizerSpecifications:
| Building Width: | 24 |
|---|---|
| Building Length: | 40 |
| Eave Height: | 10 |
| Garage Doors: | 2 |
| Car Capacity: | 2 |
| Entry Type: | Front |
| Frame Gauge: | 14 |
| Lean-To: | No |
| Roof Color: | Grey |
| Roof Type: | Vertical |
| Sheet Metal Gauge: | 29 Gauge Steel |
| Side Color: | Yellow |
| Trim Color: | White |
| Window/s: | 0 |
| Walk-in Door: | 1 |
24x40 Utility Building With Two Car Garage
Delivery & installation included
Multiple Financing Options
Product Description:
This 24x40x10' utility building with two car garage is designed to accommodate two cars and has its entrance, or doors, located on the front of the garage rather than the side. This design allows for easy access to the garage and provides a more aesthetically pleasing look to the front of the house.
Benefits of a Two Car front Entry Garage
• Ample Space: A two car front entry garage provides ample space to park three cars, making it convenient for households with multiple vehicles.
• Easy Access: The front entry design allows for easy access to the garage without obstructing the side of the building. This can be particularly useful if you have a narrow driveway or limited space in the front.
• Improved Curb Appeal: With the garage doors located on the front, the side of the building can have a more appealing and cohesive look. This can enhance the overall curb appeal of your building.
• Versatility: A two car side entry garage can also provide additional storage space or be converted into a workshop or recreational area. The extra space can be used for various purposes based on your needs.
Considerations for a Two Car Front Entry Garage
• Lot Size: A two car front entry garage requires a larger lot size to accommodate the additional space needed for the garage and driveway.
• Cost: Building a two-car front entry garage can be more expensive compared to a standard two car garage due to the larger size and additional construction requirements.
• Design and Layout: It is important to consider the design and layout of your home when planning for a two car side entry garage. It should blend well with the existing architecture and complement the overall aesthetics of your property.
Call us now to reserve the building of your dreams!
888-277-7950Our Team Is Here To Help
We are constantly working to meet your expectations.


