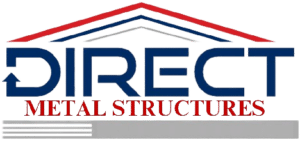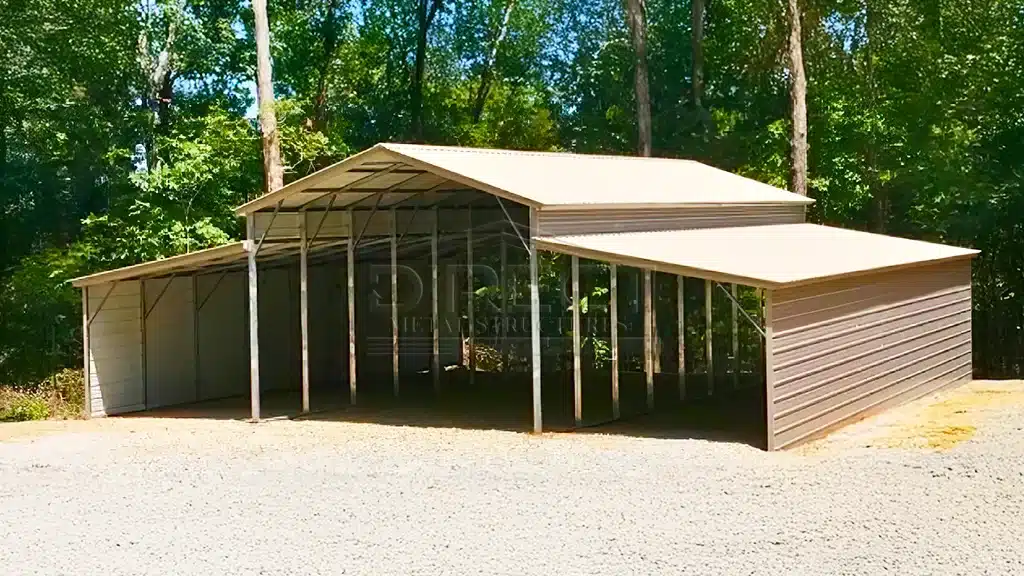44x35 Vertical Roof Barn
Delivery & installation included
Multiple Financing Options
Specifications:
| Building Width: | 44 |
|---|---|
| Building Length: | 35 |
| Eave Height: | 12/10 |
| Car Capacity: | 3 |
| Doors: | 0 |
| Entry Type: | Front |
| Frame Gauge: | 14 |
| Lean-To: | Yes |
| Roof Color: | Sandstone |
| Roof Type: | Vertical |
| Sheet Metal Gauge: | 29 Gauge Steel |
| Side Color: | White |
| Trim Color: | White |
| Window/s: | 0 |
Available Building Colors
Color CustomizerProduct Description:
A vertical roof metal barn is a type of metal building that features a vertical roof style . This roof style is known for its strength and durability, making it an excellent choice for barns and other agricultural structures.
The vertical roof design consists of panels that run vertically from the ridge of the roof down to the eaves. This design allows for efficient water and snow runoff, reducing the risk of leaks and structural damage. The vertical orientation of the panels also provides additional strength, making the roof more resistant to high winds and other extreme weather conditions.
Vertical roof metal barns are available in various sizes and configurations to suit different needs . They can be used to store agricultural equipment, livestock, or other items. The barns can be customized with features such as windows, doors, and lean-tos to meet specific requirements.
The cost of a vertical roof metal barn can vary depending on factors such as size , customization options, and location. It is recommended to consult with a reputable metal building supplier or contractor to get accurate pricing information and to ensure that the barn meets local building codes and regulations.
Overall, a vertical roof metal barn is a durable and reliable option for agricultural storage and shelter , providing protection against the elements and ensuring the longevity of your assets.
Available Building Colors
Color CustomizerSpecifications:
| Building Width: | 44 |
|---|---|
| Building Length: | 35 |
| Eave Height: | 12/10 |
| Car Capacity: | 3 |
| Doors: | 0 |
| Entry Type: | Front |
| Frame Gauge: | 14 |
| Lean-To: | Yes |
| Roof Color: | Sandstone |
| Roof Type: | Vertical |
| Sheet Metal Gauge: | 29 Gauge Steel |
| Side Color: | White |
| Trim Color: | White |
| Window/s: | 0 |
44x35 Vertical Roof Barn
Delivery & installation included
Multiple Financing Options
Product Description:
A vertical roof metal barn is a type of metal building that features a vertical roof style . This roof style is known for its strength and durability, making it an excellent choice for barns and other agricultural structures.
The vertical roof design consists of panels that run vertically from the ridge of the roof down to the eaves. This design allows for efficient water and snow runoff, reducing the risk of leaks and structural damage. The vertical orientation of the panels also provides additional strength, making the roof more resistant to high winds and other extreme weather conditions.
Vertical roof metal barns are available in various sizes and configurations to suit different needs . They can be used to store agricultural equipment, livestock, or other items. The barns can be customized with features such as windows, doors, and lean-tos to meet specific requirements.
The cost of a vertical roof metal barn can vary depending on factors such as size , customization options, and location. It is recommended to consult with a reputable metal building supplier or contractor to get accurate pricing information and to ensure that the barn meets local building codes and regulations.
Overall, a vertical roof metal barn is a durable and reliable option for agricultural storage and shelter , providing protection against the elements and ensuring the longevity of your assets.
Call us now to reserve the building of your dreams!
888-277-7950Our Team Is Here To Help
We are constantly working to meet your expectations.


