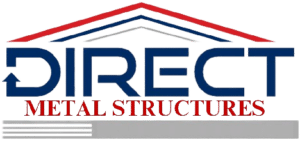The Complete Buyer’s Guide to Metal Garages
Buying a metal garage isn’t an everyday project, and if it’s your first time, the process may seem overwhelming. Between choosing the right size and layout, securing permits, foundation prep, and getting the right price, there’s much more to getting that dream building than just picking a structure that looks good.
A well-built metal garage will need to fit your property size, meet your storage and vehicle needs, and be able to hold up against both local building codes and the weather in your area. Whether you’re planning a simple one-car garage or a larger, more customized configuration, getting it right from the beginning can save you time, money, and headaches.
In this guide, we’ll walk you through the entire process and show you everything you need to know about buying a metal garage. From the planning to design and pricing, we’ll give you the power to design a building that’s perfect for your life and budget.
How to Plan and Budget for Your Metal Garage
The first step to any successful project is proper planning. By laying out your efforts into a goal-oriented plan, you can reduce costs and minimize many of the headaches involved in modern construction. The steps for the best results include:
- Nail Down a Budget
The most important part of your project will center around its budget. Choose a structure type and size range that fits your finances, and work with providers that offer flexible financing plans that minimize any big upfront costs.
- Choose a Building Size
Find a metal garage size that suits your property. Measure any vehicles you intend to store, and plan for future expansions.
- Select a Location
Pick a location that rests above natural water runoff, near water and electricity, and in an area that is easily accessible for you and the installation teams.
- Handle Permitting
Every county will have rules and regulations on construction, so you'll want to contact your local building inspector and find out if you need to secure a permit. You may need to have information such as building plans available.
- Choose a Foundation Type
Metal garages and metal garage kits are typically installed on concrete foundations for the best results; however, they can also work well on soil-based foundations, asphalt, and even gravel.
How to Customize Your Metal Garage: From Roof to Doors and Colors
The most important part of your metal garage journey will be designing the structure you want to see. You’ll start by either contacting a building expert or using a 3D Designer tool to kick off the customization process.
With this online platform, you’ll be able to view, edit, and perfect your building’s:
- Size and Layout
Go big or go small. Create a free-standing structure or design a building with lean-to attachments and porches. It’s all up to you, your budget, and your imagination."
- Roofing Type
Pick between regular roofing, boxed eave horizontal designs, and vertical roofing to find the best option for your environment and budget.
- Number of Doors and Windows
You'll be able to choose between multiple-sized roll-up garage doors, walk-in doors, and windows to create an easily accessible structure with plenty of airflow.
- Colors
With a wide variety of color options, you can choose a shade that fits your application. Mix and match trim and wainscoting colors for exciting and eye-catching aesthetics.
- Accessories
Add ventilation, cupolas, insulation, and all the extras you need to create a custom metal garage that's uniquely 'you.
Metal Garage Pricing: What Affects the Cost?
Raw steel prices, world events, your building’s custom add-ons, and global trade can all influence the final cost of your structure. This can make nailing down the exact price difficult. It can also make quoting a building a challenge without a down payment to lock in the price.
Luckily, with the right metal building company, you can take advantage of financing options and RTO (rent-to-own) plans that make pricing and budgeting your metal garage easy and hassle-free.
How Metal Garage Installation Works (Step-by-Step)
You’ve made a down payment and placed an order. What’s next? This step-by-step guide will lead the way.
- Complete Order
Once your order is placed, your custom metal garage designs are sent off for manufacturing.
- Secure Permits and Lay Foundation
During this time, you’ll want to contact local building officials to handle permitting (if you are required to have a permit) and hire 3rd-party foundation experts if you’re going with concrete or asphalt.
- Allow Time for Fabrication and Delivery
Back at the manufacturing facility, the components of your building are fabricated, packaged together, loaded up on a transport, and shipped to your property for construction.
- Prepare for Installation Day
With the foundation fully cured and in place, a group of trained installers will begin the installation process. They'll handle everything from the base rails to the ridge cap of your roof, so all you need to do is kick back and watch your metal garage materialize in real time.
What Makes Direct Metal Structures Different?
From small residential metal garages to enormous commercial projects, Direct Metal Structures is proud to be a trusted name for steel infrastructure at all scales. We offer an extensive lineup of metal garages, metal garage kits, and custom metal structures, and we’re ready to help you make yours a reality.
They’re backed by industry-proven warranties and craftsmanship guarantees and are affordable on any budget.
Call our experts at 888-277-7950 for more information on our wide-ranging structures and let us give your vehicles and valuables some much-needed space.




